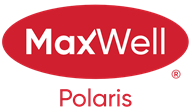About 5102 7335 South Terwillegar Drive
Spacious 2 Bed, 2 Bath Condo in Desirable South Terwillegar! Welcome to this freshly painted, move-in ready 2 bedroom, 2 bathroom condo located in the sought-after community of South Terwillegar. Enjoy the convenience of being close to public transportation, schools, restaurants, & quick access to both Anthony Henday & Whitemud Drive. Inside, you’ll love the bright & open-concept layout, highlighted by large windows & a glass patio door that fills the space with natural light. The modern kitchen features stainless steel appliances, an upgraded tile backsplash, & an island w/ extra storage. The spacious primary bedroom fits a king-sized bed & includes a walk-through closet that leads to a private 4-piece ensuite. On the opposite side of the unit, the second bedroom & full bathroom provide ideal separation for children, guests, or roommates. Additional features: In suite laundry in a MASSIVE storage room, a spacious patio, and your own parking stall. This unit has been FRESHLY PAINTED & is move in ready!
Features of 5102 7335 South Terwillegar Drive
| MLS® # | E4445383 |
|---|---|
| Price | $189,900 |
| Bedrooms | 2 |
| Bathrooms | 2.00 |
| Full Baths | 2 |
| Square Footage | 833 |
| Acres | 0.00 |
| Year Built | 2007 |
| Type | Condo / Townhouse |
| Sub-Type | Lowrise Apartment |
| Style | Single Level Apartment |
| Status | Active |
Community Information
| Address | 5102 7335 South Terwillegar Drive |
|---|---|
| Area | Edmonton |
| Subdivision | South Terwillegar |
| City | Edmonton |
| County | ALBERTA |
| Province | AB |
| Postal Code | T6R 0M1 |
Amenities
| Amenities | Intercom, Parking-Plug-Ins, Parking-Visitor, Patio |
|---|---|
| Parking | Stall |
| Is Waterfront | No |
| Has Pool | No |
Interior
| Interior Features | ensuite bathroom |
|---|---|
| Appliances | Dishwasher-Built-In, Dryer, Hood Fan, Microwave Hood Fan, Refrigerator, Stove-Electric, Washer, Window Coverings, TV Wall Mount |
| Heating | Forced Air-1, Natural Gas |
| Fireplace | No |
| # of Stories | 4 |
| Stories | 1 |
| Has Suite | No |
| Has Basement | Yes |
| Basement | None, No Basement |
Exterior
| Exterior | Wood, Stone, Vinyl |
|---|---|
| Exterior Features | Playground Nearby, Public Transportation, Schools, Shopping Nearby |
| Roof | Asphalt Shingles |
| Construction | Wood, Stone, Vinyl |
| Foundation | Concrete Perimeter |
Additional Information
| Date Listed | July 2nd, 2025 |
|---|---|
| Days on Market | 1 |
| Zoning | Zone 14 |
| Foreclosure | No |
| RE / Bank Owned | No |
| Condo Fee | $385 |
Listing Details
| Office | Courtesy Of Haley Streu And Dwight Streu Of MaxWell Polaris |
|---|

