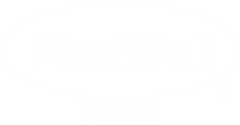About 303 69 Crystal Lane
This is so much more than an adult living condo - it's a vibrant community! Live like you're in assisted living without paying for it! A 55 yr plus condo with oodles of amenities and activities. Two social rooms, a games room, a well-acquainted fitness room and a car wash! This suite is freshly painted, has newly finished ceilings and new cork flooring. Overlooking green space provides a beautiful view and sense of privacy. The suite is open and spacious with lots of windows. The primary bedroom has double closets with a walk-in tub/shower. The kitchen includes stone tops and there is an A/C unit to stay cool on warm summer days. Have guests that would like to stay? No problem! There are two guest suites available for short term rental for a small fee. This is so much more than a condo - it's a lifestyle and community.
Features of 303 69 Crystal Lane
| MLS® # | E4464275 |
|---|---|
| Price | $372,500 |
| Bedrooms | 2 |
| Bathrooms | 2.00 |
| Full Baths | 2 |
| Square Footage | 1,216 |
| Acres | 0.00 |
| Year Built | 2000 |
| Type | Condo / Townhouse |
| Sub-Type | Lowrise Apartment |
| Style | Single Level Apartment |
| Status | Active |
Community Information
| Address | 303 69 Crystal Lane |
|---|---|
| Area | Sherwood Park |
| Subdivision | Durham Town Square |
| City | Sherwood Park |
| County | ALBERTA |
| Province | AB |
| Postal Code | T8E 4E9 |
Amenities
| Amenities | Off Street Parking, On Street Parking, Air Conditioner, Deck, Guest Suite, No Animal Home, No Smoking Home, Parking-Extra, Parking-Visitor, Party Room, Recreation Room/Centre, Social Rooms, Storage Cage |
|---|---|
| Parking | Heated, Underground |
| Is Waterfront | No |
| Has Pool | No |
Interior
| Interior Features | ensuite bathroom |
|---|---|
| Appliances | Air Conditioning-Central, Dishwasher-Built-In, Dryer, Refrigerator, Stove-Electric, Washer, Window Coverings |
| Heating | Hot Water, In Floor Heat System, Natural Gas |
| Fireplace | No |
| # of Stories | 4 |
| Stories | 1 |
| Has Suite | No |
| Has Basement | Yes |
| Basement | None, No Basement |
Exterior
| Exterior | Wood, Stucco |
|---|---|
| Exterior Features | Landscaped, No Back Lane, Private Setting, Shopping Nearby |
| Roof | Asphalt Shingles |
| Construction | Wood, Stucco |
| Foundation | Concrete Perimeter |
Additional Information
| Date Listed | October 31st, 2025 |
|---|---|
| Days on Market | 4 |
| Zoning | Zone 25 |
| Foreclosure | No |
| RE / Bank Owned | No |
| Condo Fee | $658 |
Listing Details
| Office | Courtesy Of Jody Bergen Of RE/MAX River City |
|---|

