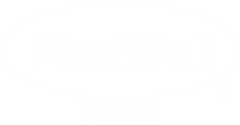About 1124 330 Clareview Station Drive
Welcome to this main floor beautifully updated 2-bedroom, 2-bath condo offering the perfect blend of comfort, style, and convenience. Step into an open-concept living space featuring modern flooring throughout and plenty of natural light, ideal for both relaxing and entertaining. The kitchen flows seamlessly into the dining and living areas, creating a spacious and inviting atmosphere. The primary bedroom boasts a walk-through closet and private ensuite, while the second bedroom is perfect for guests, a home office, or growing families. Enjoy the added benefit of two titled parking stalls, a rare find! Located just steps from the LRT and public transit, commuting is a breeze. You'll also love being close to shopping centers, schools, parks, and all essential amenities. Whether you're a first-time buyer, downsizer, or investor, this home checks all the boxes. FRESHLY PAINTED throughout the whole home. Don’t miss your chance to own this stylish, move-in ready condo in a prime location!
Features of 1124 330 Clareview Station Drive
| MLS® # | E4463373 |
|---|---|
| Price | $174,900 |
| Bedrooms | 2 |
| Bathrooms | 2.00 |
| Full Baths | 2 |
| Square Footage | 834 |
| Acres | 0.00 |
| Year Built | 2007 |
| Type | Condo / Townhouse |
| Sub-Type | Lowrise Apartment |
| Style | Single Level Apartment |
| Status | Active |
Community Information
| Address | 1124 330 Clareview Station Drive |
|---|---|
| Area | Edmonton |
| Subdivision | Clareview Town Centre |
| City | Edmonton |
| County | ALBERTA |
| Province | AB |
| Postal Code | T5Y 0E6 |
Amenities
| Amenities | Hot Water Natural Gas, No Smoking Home, Parking-Visitor, Secured Parking, Vinyl Windows |
|---|---|
| Parking Spaces | 2 |
| Parking | 2 Outdoor Stalls |
| Is Waterfront | No |
| Has Pool | No |
Interior
| Interior Features | ensuite bathroom |
|---|---|
| Appliances | Dishwasher-Built-In, Microwave Hood Fan, Refrigerator, Stacked Washer/Dryer, Stove-Electric |
| Heating | Hot Water, Natural Gas |
| Fireplace | No |
| # of Stories | 4 |
| Stories | 1 |
| Has Suite | No |
| Has Basement | Yes |
| Basement | None, No Basement |
Exterior
| Exterior | Wood, Stone, Vinyl |
|---|---|
| Exterior Features | Golf Nearby, Playground Nearby, Public Transportation, Schools, Shopping Nearby, See Remarks |
| Roof | Asphalt Shingles |
| Construction | Wood, Stone, Vinyl |
| Foundation | Concrete Perimeter |
Additional Information
| Date Listed | October 24th, 2025 |
|---|---|
| Days on Market | 1 |
| Zoning | Zone 35 |
| Foreclosure | No |
| RE / Bank Owned | No |
| Condo Fee | $452 |
Listing Details
| Office | Courtesy Of Trisha Zimmerling Of Royal LePage Prestige Realty |
|---|

