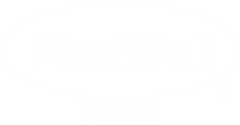About 3514 45 Avenue
Welcome to this stunning single-family home in Beaumont, offering a double attached garage and separate side entrance. The main floor boasts a versatile den, full 3pc bath, spacious mudroom, and an open-concept living area anchored by a gourmet kitchen with a dedicated spice kitchen—perfect for preparing traditional meals—flowing into a great room with tiled fireplace and open-to-above ceilings. Upstairs, enjoy a thoughtfully designed layout with laundry, a full 4pc bath, bonus room, and a serene prayer room. Three bedrooms include a luxurious primary retreat with a spa-inspired 5pc ensuite featuring double sinks, sit down make-up area, a freestanding tub, and a custom walk-in closet. Includes a $5,000 appliance credit and rough grading. Photos from a previous build & may differ; interior colors are represented, upgrades may vary, appliances not included (hood fan included). Tentative completion November.
Features of 3514 45 Avenue
| MLS® # | E4457587 |
|---|---|
| Price | $625,000 |
| Bedrooms | 3 |
| Bathrooms | 3.00 |
| Full Baths | 3 |
| Square Footage | 2,169 |
| Acres | 0.00 |
| Year Built | 2025 |
| Type | Single Family |
| Sub-Type | Detached Single Family |
| Style | 2 Storey |
| Status | Active |
Community Information
| Address | 3514 45 Avenue |
|---|---|
| Area | Beaumont |
| Subdivision | Triomphe Estates |
| City | Beaumont |
| County | ALBERTA |
| Province | AB |
| Postal Code | T4X 3G9 |
Amenities
| Amenities | Carbon Monoxide Detectors, Ceiling 9 ft., Closet Organizers, Detectors Smoke, No Animal Home, No Smoking Home, See Remarks, HRV System |
|---|---|
| Parking | Double Garage Attached |
| Is Waterfront | No |
| Has Pool | No |
Interior
| Interior Features | ensuite bathroom |
|---|---|
| Appliances | Garage Control, Garage Opener, Hood Fan, See Remarks |
| Heating | Forced Air-1, Natural Gas |
| Fireplace | Yes |
| Fireplaces | Insert, Tile Surround |
| Stories | 2 |
| Has Suite | No |
| Has Basement | Yes |
| Basement | Full, Unfinished |
Exterior
| Exterior | Wood, Stone, Vinyl, Hardie Board Siding |
|---|---|
| Exterior Features | Airport Nearby, Golf Nearby, No Back Lane, Schools, Shopping Nearby |
| Roof | Asphalt Shingles |
| Construction | Wood, Stone, Vinyl, Hardie Board Siding |
| Foundation | Concrete Perimeter |
Additional Information
| Date Listed | September 12th, 2025 |
|---|---|
| Days on Market | 1 |
| Zoning | Zone 82 |
| Foreclosure | No |
| RE / Bank Owned | No |
Listing Details
| Office | Courtesy Of Fadi Georgi Of MaxWell Polaris |
|---|

