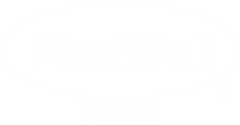About 536 Leger Way
Stylish, Spacious & Spotless in Leger! This beautifully updated bi-level offers over 2,400 sq ft of functional living in one of SW Edmonton’s most desirable communities. Featuring 4 bedrooms, 3 full baths, and a unique layout with separate front and rear access to the lower level. The kitchen boasts maple cabinets, walk-in pantry, and a massive island with raised eating bar. Enjoy the open-concept living room with cozy gas fireplace and versatile formal dining/flex area. The main floor also includes a full bath and bedroom, while the upper level hosts a private primary suite with walk-in closet and stunning renovated ensuite. Downstairs you'll find a huge family room, 2 more bedrooms, full bath, and laundry/storage. Oversized garage, two-tier deck, and walking distance to schools, Terwillegar Rec Centre, parks, and transit. Updates include roof (2023), furnace (2020), 2 hot water tanks, and fresh paint. Move-in ready with room for everyone!
Features of 536 Leger Way
| MLS® # | E4455751 |
|---|---|
| Price | $579,000 |
| Bedrooms | 4 |
| Bathrooms | 3.00 |
| Full Baths | 3 |
| Square Footage | 1,435 |
| Acres | 0.00 |
| Year Built | 2005 |
| Type | Single Family |
| Sub-Type | Detached Single Family |
| Style | Bi-Level |
| Status | Active |
Community Information
| Address | 536 Leger Way |
|---|---|
| Area | Edmonton |
| Subdivision | Leger |
| City | Edmonton |
| County | ALBERTA |
| Province | AB |
| Postal Code | T6R 3T5 |
Amenities
| Amenities | No Animal Home, No Smoking Home |
|---|---|
| Parking | Double Garage Attached |
| Is Waterfront | No |
| Has Pool | No |
Interior
| Interior Features | ensuite bathroom |
|---|---|
| Appliances | Dishwasher-Built-In, Dryer, Garage Control, Garage Opener, Hood Fan, Refrigerator, Stove-Electric, Washer, Window Coverings |
| Heating | Forced Air-1, Natural Gas |
| Fireplace | Yes |
| Fireplaces | See Remarks |
| Stories | 2 |
| Has Suite | No |
| Has Basement | Yes |
| Basement | Full, Finished |
Exterior
| Exterior | Wood, Brick, Vinyl |
|---|---|
| Exterior Features | See Remarks |
| Roof | Asphalt Shingles |
| Construction | Wood, Brick, Vinyl |
| Foundation | Concrete Perimeter |
Additional Information
| Date Listed | September 3rd, 2025 |
|---|---|
| Days on Market | 51 |
| Zoning | Zone 14 |
| Foreclosure | No |
| RE / Bank Owned | No |
Listing Details
| Office | Courtesy Of Deep S Sareen Of RE/MAX Excellence |
|---|

