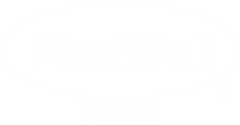About 24 6410 134 Avenue
Duplex Townhome in Holland Gardens – 1,260 sq. ft. home with 3 bedrooms, 3.5 baths & single att'd garage offers a wonderful opportunity for buyers looking to invest a little time & care to make it their own. The main floor incl. 9' ceilings, a living room with gas fireplace, dining area & a corner kitchen with access to a rear deck & fenced yard. Upstairs, the spacious primary bedroom features a walk-in closet & private ensuite, with two add'l bedrooms + a full bath. The fully finished basement offers a large family room, full bath, and laundry/utility area. This property offers great potential with some updates & TLC needed to bring it to its full shine. Situated in a small Bareland condo complex with low fees covering snow removal, landscaping of common areas, professional management & reserve contributions. Owners are responsible for all exterior maintenance. Conveniently located within walking distance to schools, parks & major transportation routes on 66 St., with shopping & all amenities close by.
Features of 24 6410 134 Avenue
| MLS® # | E4451383 |
|---|---|
| Price | $345,000 |
| Bedrooms | 3 |
| Bathrooms | 3.50 |
| Full Baths | 3 |
| Half Baths | 1 |
| Square Footage | 1,261 |
| Acres | 0.00 |
| Year Built | 2005 |
| Type | Condo / Townhouse |
| Sub-Type | Half Duplex |
| Style | 2 Storey |
| Status | Active |
Community Information
| Address | 24 6410 134 Avenue |
|---|---|
| Area | Edmonton |
| Subdivision | Belvedere |
| City | Edmonton |
| County | ALBERTA |
| Province | AB |
| Postal Code | T5A 0A1 |
Amenities
| Amenities | Ceiling 9 ft., Deck |
|---|---|
| Parking Spaces | 2 |
| Parking | Single Garage Attached |
| Is Waterfront | No |
| Has Pool | No |
Interior
| Interior Features | ensuite bathroom |
|---|---|
| Appliances | Dishwasher-Built-In, Dryer, Garage Opener, Refrigerator, Stove-Electric, Washer |
| Heating | Forced Air-1, Natural Gas |
| Fireplace | Yes |
| Fireplaces | Mantel |
| Stories | 3 |
| Has Suite | No |
| Has Basement | Yes |
| Basement | Full, Finished |
Exterior
| Exterior | Wood, Stone, Hardie Board Siding |
|---|---|
| Exterior Features | Fenced, Landscaped, Public Transportation, Schools |
| Roof | Asphalt Shingles |
| Construction | Wood, Stone, Hardie Board Siding |
| Foundation | Concrete Perimeter |
Additional Information
| Date Listed | August 5th, 2025 |
|---|---|
| Days on Market | 80 |
| Zoning | Zone 02 |
| Foreclosure | No |
| RE / Bank Owned | No |
| Condo Fee | $165 |
Listing Details
| Office | Courtesy Of Wendy Hamel Of RE/MAX River City |
|---|

