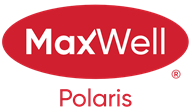About 2503 Hanna Crescent
Style. Space. Sophistication. This impeccably maintained top floor 2 bed/2 bath condo is a rare gem that blends warmth and elegance, with everyday functionality. Soaring 10 ft ceilings and rich wood floors set the tone, while open-concept layout allows for seamless enjoyment. The sleek kitchen cabinets shine with stainless steel appliances, an eat-up bar, and flows seamlessly into the living area, anchored by a cozy gas fireplace. Retreat to the spacious primary suite with plenty of closet space (w/glass sliding doors) and a private ensuite (w/step in shower). Enjoy the comfort of central A/C, in-suite laundry, and lots of storage room and closet organizers! The perks don’t stop at your door... Also included are: two parking stalls (underground + surface), an underground storage locker, large fitness room, a guest suite, social lounge, an event room, private theater room, and even a car wash! Clean, quiet, move-in ready...You're really going to love this one! Condo fee's are $535/mth
Features of 2503 Hanna Crescent
| MLS® # | E4442479 |
|---|---|
| Price | $235,000 |
| Bedrooms | 2 |
| Bathrooms | 2.00 |
| Full Baths | 2 |
| Square Footage | 966 |
| Acres | 0.00 |
| Year Built | 2006 |
| Type | Condo / Townhouse |
| Sub-Type | Lowrise Apartment |
| Style | Single Level Apartment |
| Status | Active |
Community Information
| Address | 2503 Hanna Crescent |
|---|---|
| Area | Edmonton |
| Subdivision | Haddow |
| City | Edmonton |
| County | ALBERTA |
| Province | AB |
| Postal Code | T6R 0H1 |
Amenities
| Amenities | Air Conditioner, Car Wash, Ceiling 9 ft., Exercise Room, Guest Suite, Parking-Visitor, Recreation Room/Centre, Secured Parking, Social Rooms |
|---|---|
| Parking Spaces | 2 |
| Parking | Stall, Underground |
| Is Waterfront | No |
| Has Pool | No |
Interior
| Interior Features | ensuite bathroom |
|---|---|
| Appliances | Air Conditioning-Central, Dishwasher-Built-In, Microwave Hood Fan, Refrigerator, Stacked Washer/Dryer, Stove-Electric, Window Coverings |
| Heating | Hot Water, Natural Gas |
| Fireplace | Yes |
| Fireplaces | Glass Door |
| # of Stories | 3 |
| Stories | 1 |
| Has Suite | No |
| Has Basement | Yes |
| Basement | None, No Basement |
Exterior
| Exterior | Wood, Stone, Vinyl |
|---|---|
| Exterior Features | Park/Reserve, Playground Nearby, Public Transportation, Schools, Shopping Nearby |
| Roof | Asphalt Shingles |
| Construction | Wood, Stone, Vinyl |
| Foundation | Concrete Perimeter |
Additional Information
| Date Listed | June 14th, 2025 |
|---|---|
| Days on Market | 1 |
| Zoning | Zone 14 |
| Foreclosure | No |
| RE / Bank Owned | No |
| Condo Fee | $535 |
Listing Details
| Office | Courtesy Of Anson Y Cheung Of 178 Real Estate Inc. |
|---|

