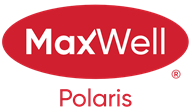Courtesy Of Samia Seifeddine Of Coldwell Banker Mountain Central
About 3757 Cherry Loop Sw
Welcome to this gorgeous Homes By Avi 2-storey in The Orchards, featuring a SEPARATE SIDE ENTRANCE and south backing onto private green walkway! The main floor boasts 9' ceilings, brand new luxury vinyl planks, open concept great room w an electric FP & accent shelving, & a good size dining room. Kitchen is a chef's dream w a huge island, an abundance of cabinets that extend to the ceiling, quartz countertops, high-end appliances, a coffee bar, & a walk-thru pantry connecting to a mudroom. Convenient main level den & half Bath. The upper level features a cozy bonus room, a huge Primary retreat with a 5-piece ensuite & a large walk-in closet, two more bedrooms each with its own walk-in C, a big laundry room, & a 4-piece Bath. Basement has high ceilings and offers a legal suite potential. Heated garage w EV charging station, central AC, & LED lighting. Enjoy an elevated deck w a view of the pond, a south-facing backyard connecting to walking paths, & all the activities the Orchards Club House has to offer.
Features of 3757 Cherry Loop Sw
| MLS® # | E4383133 |
|---|---|
| Price | $619,900 |
| Bedrooms | 3 |
| Bathrooms | 3.00 |
| Full Baths | 2 |
| Half Baths | 1 |
| Square Footage | 2,145 |
| Acres | 0.08 |
| Year Built | 2020 |
| Type | Single Family |
| Sub-Type | Residential Detached Single Family |
| Style | 2 Storey |
Community Information
| Address | 3757 Cherry Loop Sw |
|---|---|
| Area | Edmonton |
| Subdivision | Orchards At Ellerslie The |
| City | Edmonton |
| County | ALBERTA |
| Province | AB |
| Postal Code | T6X 2K8 |
Amenities
| Amenities | Detectors Smoke, HRV System, Air Conditioner, Ceiling 9 ft., Hot Water Electric, No Smoking Home, Vinyl Windows |
|---|---|
| Features | Detectors Smoke, HRV System, Air Conditioner, Ceiling 9 ft., Hot Water Electric, No Smoking Home, Vinyl Windows |
| Parking | Double Garage Attached, Heated |
| # of Garages | 2 |
| Is Waterfront | No |
| Has Pool | No |
Interior
| Interior | Carpet, Vinyl Plank |
|---|---|
| Interior Features | Air Conditioning-Central, Dishwasher-Built-In, Dryer, Garage Opener, Hood Fan, Refrigerator, Washer, Window Coverings, Oven-Microwave, Stove-Electric, Garage Control |
| Heating | Forced Air-1 |
| Fireplace | Yes |
| Fireplaces | Electric, Insert, Remote Control |
| # of Stories | 2 |
| Has Basement | Yes |
| Basement | Full, Unfinished |
Exterior
| Exterior | Vinyl |
|---|---|
| Exterior Features | Golf Nearby, Landscaped, Playground Nearby, Schools, Shopping Nearby, Airport Nearby, Public Transportation, View Lake |
| Construction | Wood Frame |
School Information
| Elementary | Jan Reimer |
|---|---|
| Middle | Jan Reimer |
| High | J Percy Page |
Additional Information
| Date Listed | April 19th, 2024 |
|---|---|
| Foreclosure | No |
| RE / Bank Owned | No |
| HOA Fees | 400.00 |
| HOA Fees Freq. | Annually |
Listing Details
| Office | Courtesy Of Samia Seifeddine Of Coldwell Banker Mountain Central |
|---|

