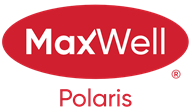Courtesy Of Kenton King Of MaxWell Progressive
About # 421 5951 165 Avenue Nw
This MOVE IN ready TOP FLOOR 2 Bed/2 Bath suite is for you! This suite boasts an open floor plan with each bedroom & bathroom on opposite sides of the unit giving extra privacy for everyone. The open kitchen has plenty of counter space & cabinets, stainless steel appliances, and TILE BACKSPLASH! The bright & open main living space & dining area flows to the spacious balcony which comes with a NG BBQ hook up. The large primary bedroom features a walk through closet and 4pc. ensuite. The 2nd bedroom across the suite has a large closet and is conveniently located beside the second 4pc. bathroom. There is also insuite laundry w/storage space, and a linen closet. Plus it has been renovated w/new flooring, light fixtures, and fresh paint throughout! Building amenities include a fitness room w/gym equipment and a games/social room for you to use. Quick access to public transit, Anthony Henday, and walking distance to grocery & convenience stores, and other amenities. Plus it comes with 2 TITLED PARKING STALLS!
Features of # 421 5951 165 Avenue Nw
| MLS® # | E4381752 |
|---|---|
| Price | $200,000 |
| Bedrooms | 2 |
| Bathrooms | 2.00 |
| Full Baths | 2 |
| Square Footage | 807 |
| Acres | 0.02 |
| Year Built | 2008 |
| Type | Condo / Townhouse |
| Sub-Type | Lowrise Apartment |
| Style | Single Level Apartment |
Community Information
| Address | # 421 5951 165 Avenue Nw |
|---|---|
| Area | Edmonton |
| Subdivision | Matt Berry |
| City | Edmonton |
| County | ALBERTA |
| Province | AB |
| Postal Code | T5Y 0J6 |
Amenities
| Amenities | Deck, Detectors Smoke, Exercise Room, No Animal Home, No Smoking Home, Parking-Visitor, Party Room, Recreation Room/Centre, Sprinkler System-Fire, Vinyl Windows, Natural Gas BBQ Hookup, Parking-Plug-Ins |
|---|---|
| Features | Deck, Detectors Smoke, Exercise Room, No Animal Home, No Smoking Home, Parking-Visitor, Party Room, Recreation Room/Centre, Sprinkler System-Fire, Vinyl Windows, Natural Gas BBQ Hookup, Parking-Plug-Ins |
| Parking Spaces | 2 |
| Parking | Heated, Underground, See Remarks, Stall |
| Is Waterfront | No |
| Has Pool | No |
Interior
| Interior | Carpet, Ceramic Tile |
|---|---|
| Interior Features | Dishwasher-Built-In, Refrigerator, Stacked Washer/Dryer, Stove-Electric, Window Coverings, Microwave Hood Cover |
| Heating | Baseboard, Hot Water |
| Fireplace | No |
| # of Stories | 4 |
| Has Basement | No |
| Basement | None, No Basement |
Exterior
| Exterior | Stone, Vinyl |
|---|---|
| Exterior Features | Golf Nearby, Playground Nearby, Public Transportation, Schools, Shopping Nearby |
| Construction | Wood Frame |
Additional Information
| Date Listed | April 12th, 2024 |
|---|---|
| Foreclosure | No |
| RE / Bank Owned | No |
| Condo Fee | $521 |
Listing Details
| Office | Courtesy Of Kenton King Of MaxWell Progressive |
|---|

