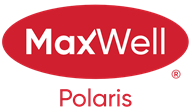Courtesy Of Alexandre Beaumont-Boileau Of Initia Real Estate
About # 216 5510 Schonsee Drive Nw Nw
Step into luxury at Northshore Condos, where affordability meets elegance in Schonsee! This modern 2-bed, 2-bath unit filled with builder's upgrades offers over 840 sq. ft. of living space. Step into the luxurious kitchen featuring Quartz Countertops, Stainless Steel Appliances, and a convenient breakfast bar area, elevating both style and functionality. Relax in the spacious primary bedroom with a stunning ensuite, while the open-concept layout ensures seamless entertaining. Enjoy TWO titled parking stalls (1 underground, 1 surface) and a storage cage. Plus, access to the gym and social room for gatherings. With easy access to the military base, amenities, and the Anthony Henday Freeway, convenience is at your doorstep. Claim this oasis today and secure an investment for the future!
Features of # 216 5510 Schonsee Drive Nw Nw
| MLS® # | E4381177 |
|---|---|
| Price | $217,900 |
| Bedrooms | 2 |
| Bathrooms | 2.00 |
| Full Baths | 2 |
| Square Footage | 844 |
| Acres | 0.00 |
| Year Built | 2014 |
| Type | Condo / Townhouse |
| Sub-Type | Lowrise Apartment |
| Style | Single Level Apartment |
Community Information
| Address | # 216 5510 Schonsee Drive Nw Nw |
|---|---|
| Area | Edmonton |
| Subdivision | Schonsee |
| City | Edmonton |
| County | ALBERTA |
| Province | AB |
| Postal Code | T5Z 0N9 |
Amenities
| Amenities | No Smoking Home, Parking-Visitor, Security Door, Social Rooms, Vinyl Windows, Storage Cage, Carbon Monoxide Detectors, Exercise Room, Intercom, Parking-Plug-Ins, Secured Parking, Storage-In-Suite |
|---|---|
| Features | No Smoking Home, Parking-Visitor, Security Door, Social Rooms, Vinyl Windows, Storage Cage, Carbon Monoxide Detectors, Exercise Room, Intercom, Parking-Plug-Ins, Secured Parking, Storage-In-Suite |
| Parking Spaces | 2 |
| Parking | Underground, Stall |
| Is Waterfront | No |
| Has Pool | No |
Interior
| Interior | Carpet, Ceramic Tile, Laminate Flooring |
|---|---|
| Interior Features | Dishwasher-Built-In, Microwave Hood Cover, Refrigerator, Stove-Electric, Window Coverings, Stacked Washer/Dryer |
| Heating | Baseboard, Hot Water |
| Fireplace | No |
| # of Stories | 4 |
| Has Basement | No |
| Basement | None, No Basement |
Exterior
| Exterior | Vinyl, Brick |
|---|---|
| Exterior Features | Flat Site, Landscaped, Playground Nearby, Schools, Shopping Nearby, Treed Lot, Public Swimming Pool, Public Transportation |
| Construction | Wood Frame |
School Information
| Elementary | Bishop Greschuk Catholic |
|---|---|
| Middle | Florence Hallock School |
| High | M.E. LaZerte School |
Additional Information
| Date Listed | April 9th, 2024 |
|---|---|
| Foreclosure | No |
| RE / Bank Owned | No |
| Condo Fee | $503 |
Listing Details
| Office | Courtesy Of Alexandre Beaumont-Boileau Of Initia Real Estate |
|---|

