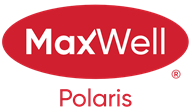Courtesy Of Kathy Massie and Colin Bland Of Maxwell Heritage Realty
About 107 Steele Crescent Nw
Amazing value in this well cared for and meticulously maintained home with LEGAL SUITE! Owned by family for 20 years. The main level has been renovated with windows (2008 & 13), doors, newer kitchen, bathrooms, flooring, trim & paint. 2022 vinyl plank floor with felt underlay installed throughout. Main level has 3 bedrooms, 4-piece bath & stackable washer/dryer. IT’S WHAT YOU DON’T SEE THAT WILL IMPRESS! In 2018 the property was renovated, over $80,000 in materials was invested to create 2 LEGAL SUITES that exceed the City of Edmonton requirements. Floors were jack hammered to replace all original cast iron and copper plumbing with PVC. New furnaces & hot water heaters, electrical & breaker panels were replaced. ADDITIONAL INSULATION & SOUND PROOFING, Vinyl plank & porcelain tile, 2 Separate backflow valves under floor in Bathroom. SEPARATE LAUNDRY. Front & Back parking. Located on a quiet street, close to NE Community Health Centre, Schools & LRT in York. only a 10 min walk to Drug Stores & Services
Features of 107 Steele Crescent Nw
| MLS® # | E4379540 |
|---|---|
| Price | $449,000 |
| Bedrooms | 5 |
| Bathrooms | 2.00 |
| Full Baths | 2 |
| Square Footage | 1,065 |
| Acres | 0.12 |
| Year Built | 1970 |
| Type | Single Family |
| Sub-Type | Residential Detached Single Family |
| Style | Bungalow |
Community Information
| Address | 107 Steele Crescent Nw |
|---|---|
| Area | Edmonton |
| Subdivision | York |
| City | Edmonton |
| County | ALBERTA |
| Province | AB |
| Postal Code | T5A 1G4 |
Amenities
| Amenities | See Remarks |
|---|---|
| Features | See Remarks |
| Parking | Single Garage Attached |
| # of Garages | 1 |
| Is Waterfront | No |
| Has Pool | No |
Interior
| Interior | Vinyl Plank, Non-Ceramic Tile |
|---|---|
| Interior Features | Storage Shed, Window Coverings, See Remarks, Dishwasher-Two, Dryer-Two, Refrigerators-Two, Stoves-Two, Washers-Two |
| Heating | Forced Air-2 |
| Fireplace | No |
| # of Stories | 2 |
| Has Basement | Yes |
| Basement | Full, Fully Finished, Remodelled Basement |
Exterior
| Exterior | Stucco |
|---|---|
| Exterior Features | Public Transportation, Schools |
| Construction | Wood Frame |
Additional Information
| Date Listed | March 30th, 2024 |
|---|---|
| Foreclosure | No |
| RE / Bank Owned | No |
Listing Details
| Office | Courtesy Of Kathy Massie and Colin Bland Of Maxwell Heritage Realty |
|---|

