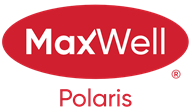Courtesy Of Harvinder Aulakh Of Royal LePage Noralta Real Estate
About 1182 Keswick Drive Sw
Introducing luxury living! This former showhome by Jayman BUILT awaits you in the highly sought-after Keswick community. Enjoy the convenience of being just steps away from a K-9 school and the benefits of energy-efficient living with solar panels installed. With 1,558 square feet of living space, this home features 9-ft ceiling, upscale vinyl plank flooring, a flex room perfect for a den or dining area, and a spacious living area with a convenient 2-piece bath on the main floor. The modern kitchen is equipped with stainless steel appliances, an island with a flush eating bar, and a pantry. Upstairs, you'll find the owner's suite complete with a walk-in closet and a luxurious 5-piece ensuite. Two additional bedrooms, a main bathroom, linen closet, and laundry complete the upper level. Plus, this property includes air conditioning and a double detached garage. Don't miss out on the chance to call this exquisite property your own!
Features of 1182 Keswick Drive Sw
| MLS® # | E4379220 |
|---|---|
| Price | $479,900 |
| Bedrooms | 3 |
| Bathrooms | 3.00 |
| Full Baths | 2 |
| Half Baths | 1 |
| Square Footage | 1,557 |
| Acres | 0.06 |
| Year Built | 2019 |
| Type | Single Family |
| Sub-Type | Residential Detached Single Family |
| Style | 2 Storey |
Community Information
| Address | 1182 Keswick Drive Sw |
|---|---|
| Area | Edmonton |
| Subdivision | Keswick Area |
| City | Edmonton |
| County | ALBERTA |
| Province | AB |
| Postal Code | T6W 4J5 |
Amenities
| Amenities | Air Conditioner, Ceiling 9 ft., HRV System, Detectors Smoke, Solar Equipment, Tankless Hot Water, Programmable Thermostat |
|---|---|
| Features | Air Conditioner, Ceiling 9 ft., HRV System, Detectors Smoke, Solar Equipment, Tankless Hot Water, Programmable Thermostat |
| Parking Spaces | 4 |
| Parking | Double Garage Detached |
| # of Garages | 2 |
| Is Waterfront | No |
| Has Pool | No |
Interior
| Interior | Carpet, Vinyl Plank |
|---|---|
| Interior Features | Dishwasher-Built-In, Dryer, Microwave Hood Cover, Refrigerator, Stove-Electric, Washer |
| Heating | Forced Air-1 |
| Fireplace | No |
| # of Stories | 2 |
| Has Basement | Yes |
| Basement | Unfinished, Full |
Exterior
| Exterior | Hardie Board Siding, Vinyl |
|---|---|
| Exterior Features | Golf Nearby, Playground Nearby, Schools, Shopping Nearby, Airport Nearby, Landscaped |
| Construction | Wood Frame |
Additional Information
| Date Listed | March 28th, 2024 |
|---|---|
| Foreclosure | No |
| RE / Bank Owned | No |
Listing Details
| Office | Courtesy Of Harvinder Aulakh Of Royal LePage Noralta Real Estate |
|---|

